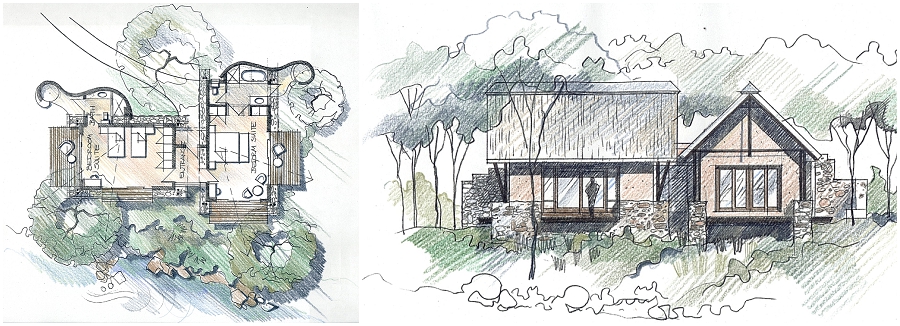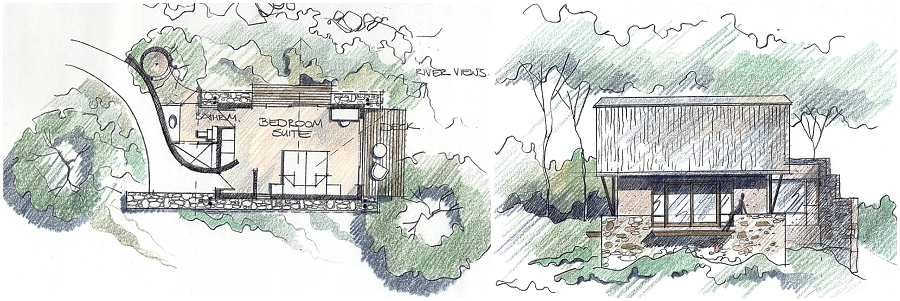On the private stands, owners may construct a holiday home or private game lodge of up to 750 m2 with a maximum of 12 beds. Construction must be situated on an identified development footprint of 2500 m2 . The footprint may vary depending on the peculiarities of each stand and is shown as the inner shaded block on all stand maps. The use of this home or lodge is limited to private use by the owners and their family and friends.
Each stand requires a custom design by an architect, within the theme of the architectural language guidelines of the estate (See Appendix 2 of the Constitution which can be downloaded here).
A professional team of builders and engineers will build each lodge under the design and supervision of an architect. This team can be your own architect and contractors or the developer’s team, depending on your requirements. The entire process is monitored by the Estate architect to ensure compliance with standards and other regulations. The developer offers a full turnkey service from purchase through design and construction to occupation of your private stand.
Example design
Owners have freedom to design their dream holiday or bushveld home according to their own needs and to make optimum use of each stand. Below is an example of a typical approach taken which is suitable for a syndicated or private lodge.
A private lodge is often designed for use by families or groups of friends. Similarly, a syndicated lodge is designed and packaged for syndication to up to ten members. The cost of a private or syndicated lodge will vary according to the site elected as well as the size, design and fitment of the lodge. The package for syndication often includes the stand, lodge construction, fitment and furnishing as well as a game viewing vehicle and lockup garage at the office complex.
If the stand is fully owned by a single owner then that owner has full time use of the lodge. In the case of ten syndicate owners, one syndicate share entitles each owner to five weeks of exclusive usage of the lodge per year. The usage is rotated between the ten owners in blocks of one or more weeks each.
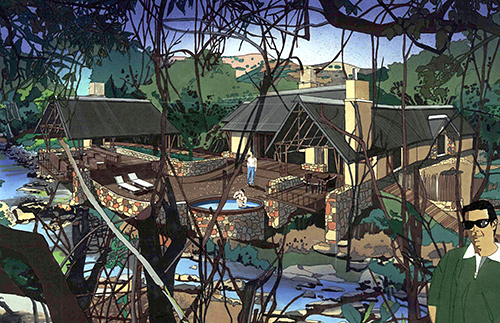
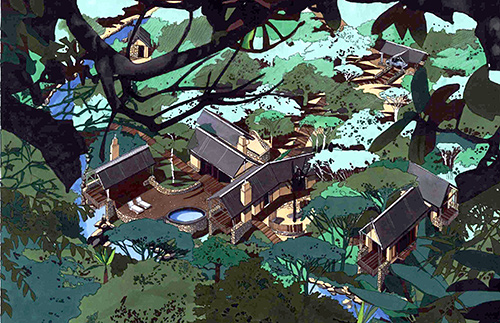
Ivory Lodge on Mountainlands is a good example of a lodge designed for use by either a syndicate or a single owner. The design and layout provides for five en suite rooms, sleeping a total of ten people. That means that the owner (or syndicate members) can during his usage period bring up to ten of his own friends and family or in the case of close acquaintances, syndicate members can visit together.
The main elements and buildings that make up Ivory Lodge are the following :
- Main Building – including two attached Bedroom Units and the entertainment and living areas;
- Single Unit – an en suite living unit placed in the bush for privacy;
- Double Unit – two single en suite living units attached through an entrance hall, to serve either as two single units or one combined double or family unit. Also placed away from the main building for privacy;
- Carport and drop off area where your game viewing vehicle is parked at the lodge;
- Lock up garage near the entrance gate for the game viewing vehicle and your own car (not shown);
- The lodge will be fully fitted and furnished to a high specification level, providing for a lockup and go lifestyle;
- Laundry, cleaning and maintenance of the lodge is taken care of by the Estate management.
Ivory Lodge was designed by Förtsch + Associates Architects for the ultimate in luxury bush living.
These same principles can be applied to a specialised design for any of the remaining stands on Mountainlands.
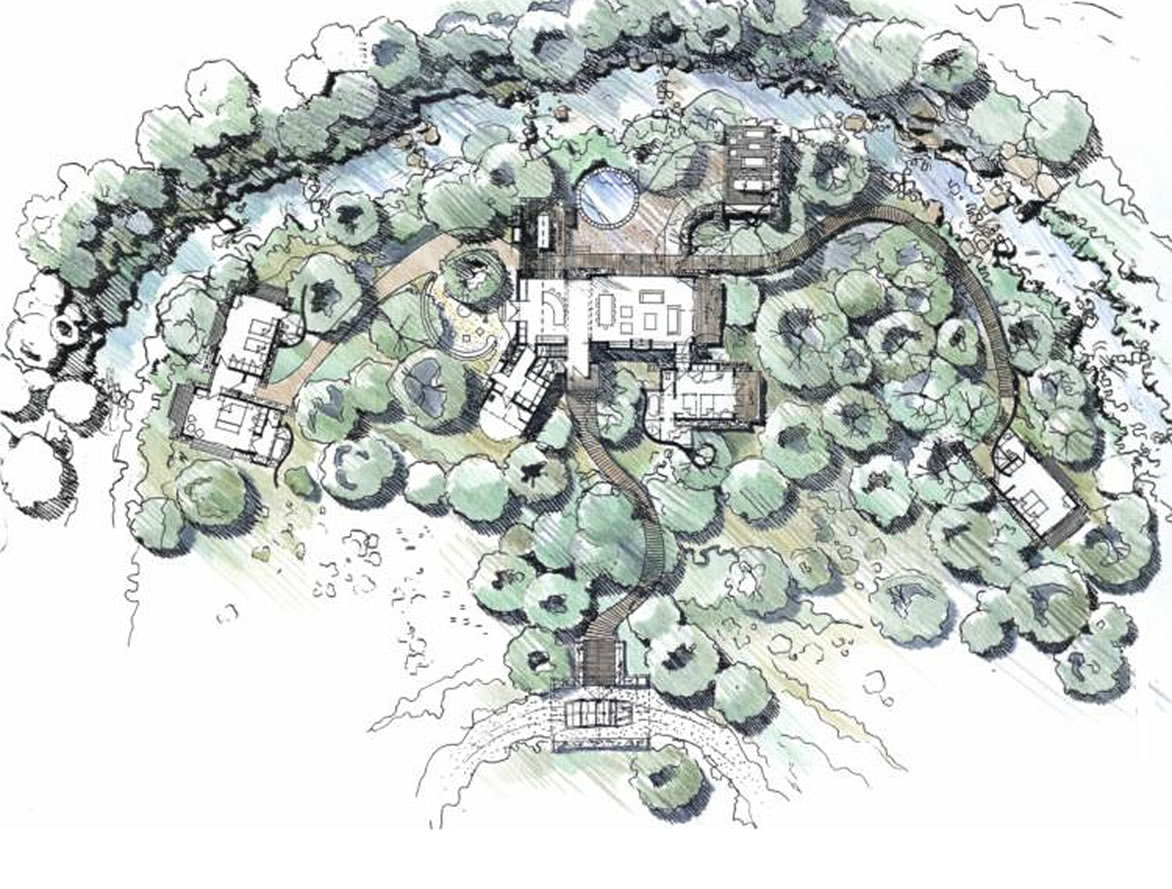 Added to the two bedrooms at the main building, Ivory Lodge has two freestanding bedroom units. One is a single en suite bedroom and the other is a double unit, consisting of two single en-suite bedrooms linked via an entrance hall. The double unit can serve as two single units or one family unit. Both have their own private decks and are placed discretely in the bush away from the main building to provide for the privacy. They are linked to the main building and each other via elegant walkways.
Added to the two bedrooms at the main building, Ivory Lodge has two freestanding bedroom units. One is a single en suite bedroom and the other is a double unit, consisting of two single en-suite bedrooms linked via an entrance hall. The double unit can serve as two single units or one family unit. Both have their own private decks and are placed discretely in the bush away from the main building to provide for the privacy. They are linked to the main building and each other via elegant walkways.
This configuration can be changed depending on the stand chosen and the owner’s needs.

